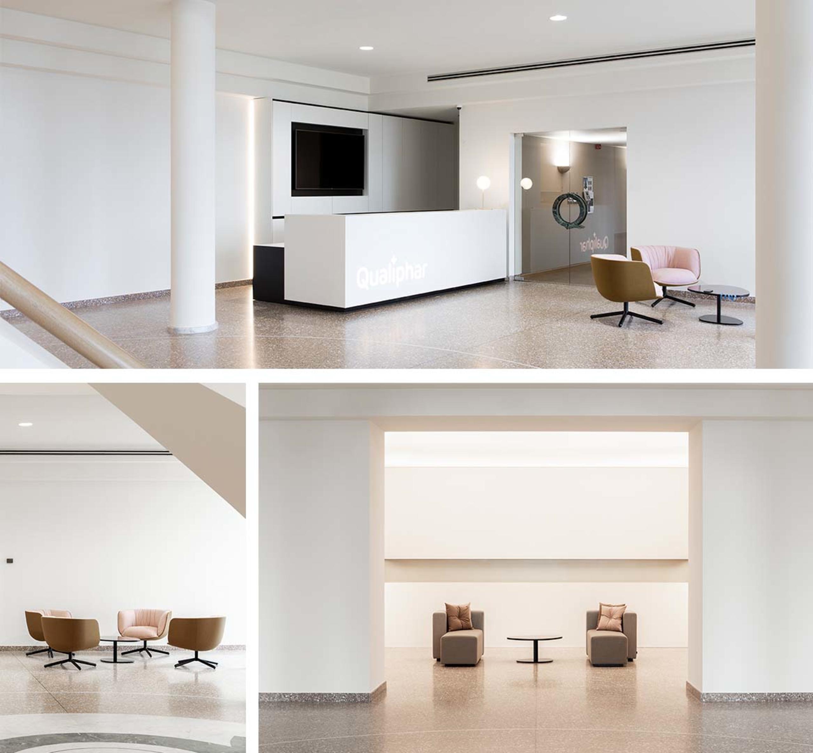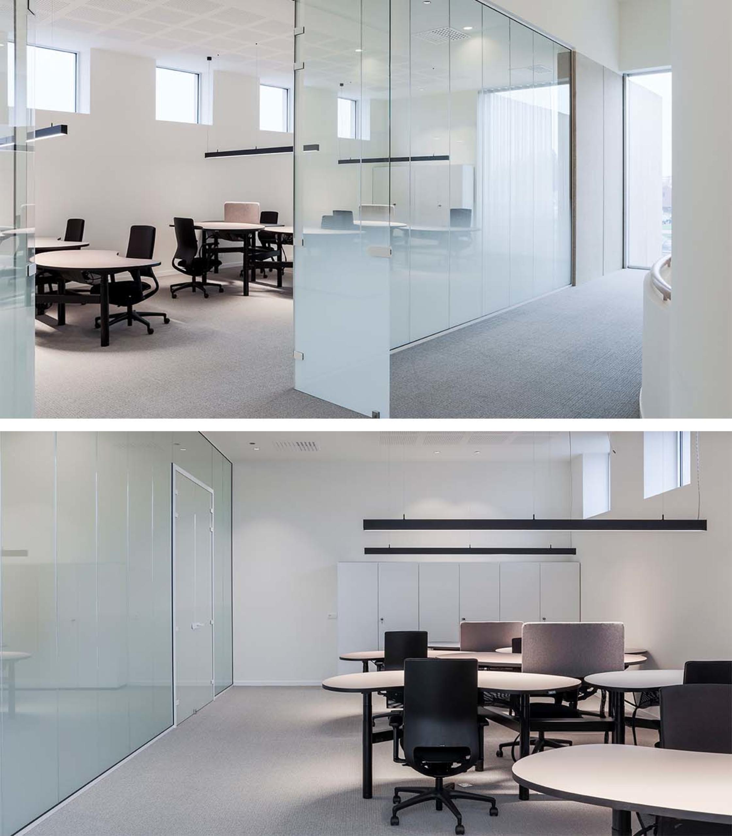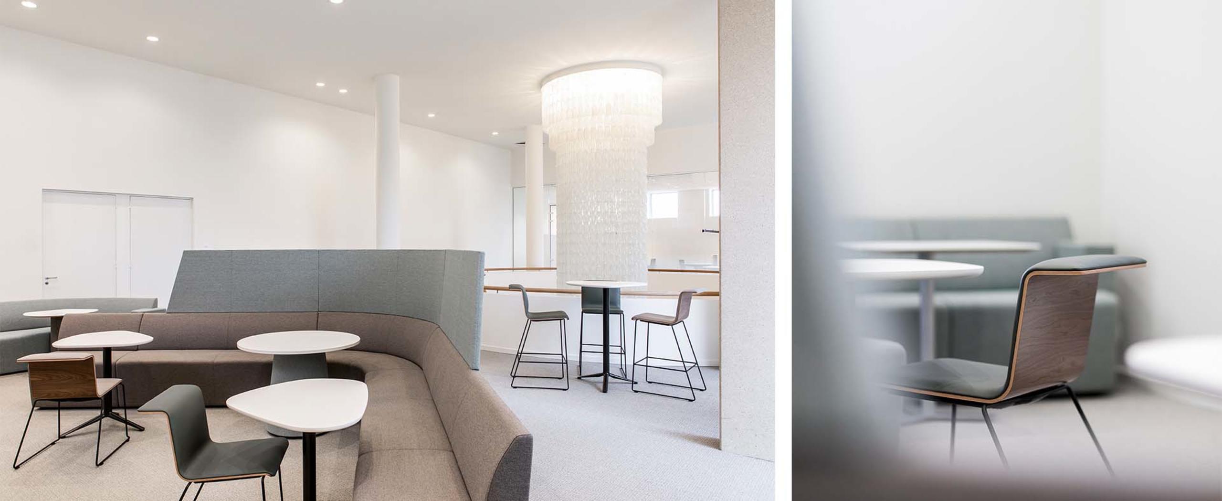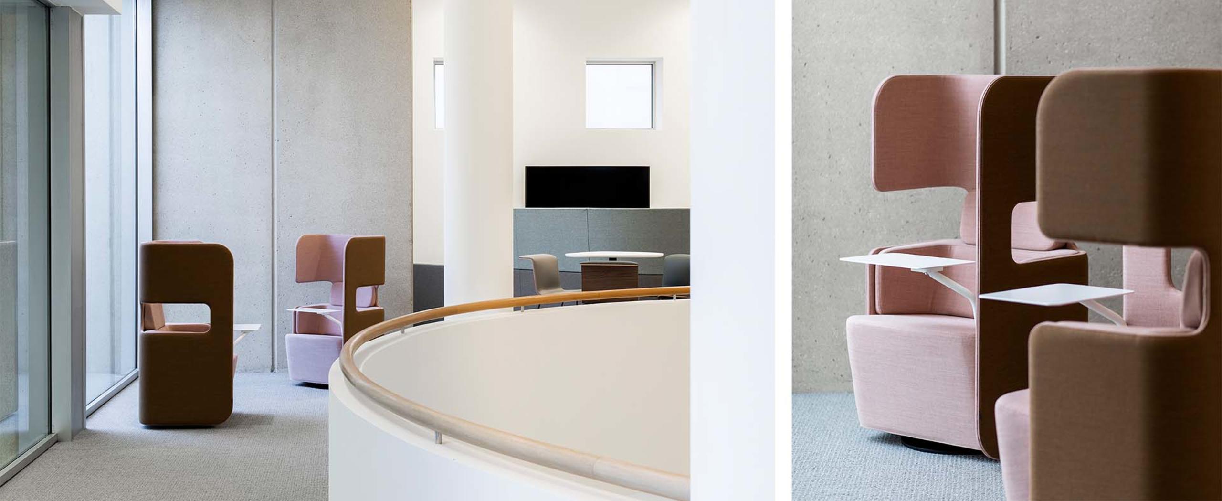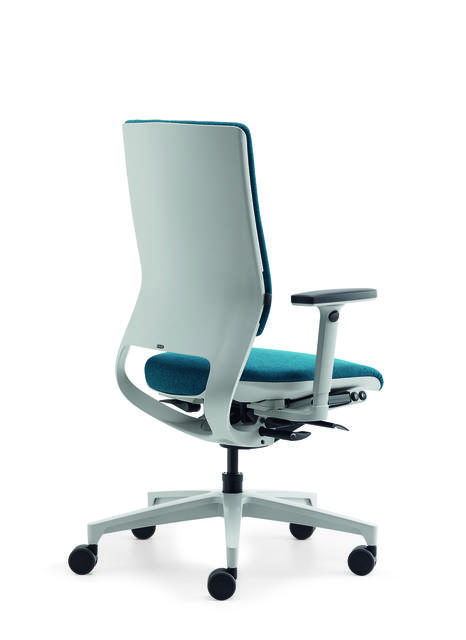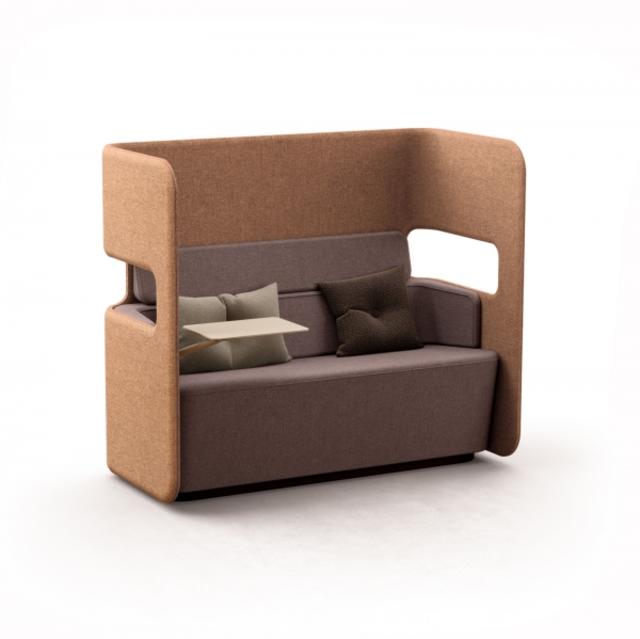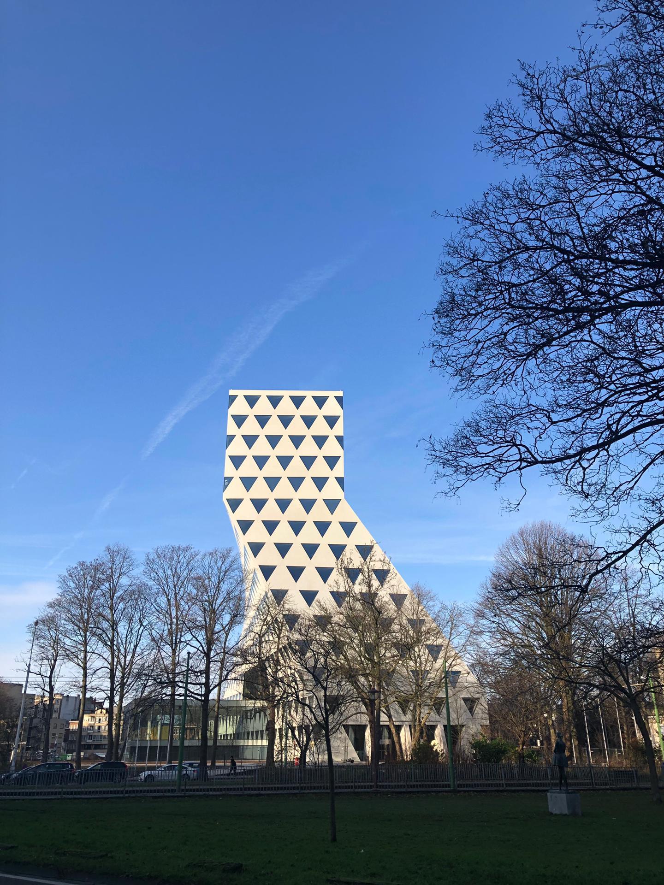Qualiphar was on the look-out for a more contemporary style in their HQ in Bornem. The entrance, that needed a renovation, consisted of two parts: a ground floor and a first floor that didn’t get used anymore. Bulvano took on the challenge to level up these two floors.
Aside from a contemporary look, Qualiphar also emphasized the functional need of extra office space. Their demand: an office space for 8 people, a place where groups up to 30 people can host a presentation and an optimization of the acoustics.
With a soft seating system called ‘Away from the desk’ Bulvano gave the upper level a multifunctional purpose. The high and low backs of the sofas create privacy which make them ideal for small meetings or lunch breaks. Because of the integrated cable management, the space is also suitable as a private work area where you can easily concentrate. Events or big presentations? You can also use this zone to host both.
The other half of the upper level was fitted out as an extra office space with height adjustable SENSES desks, designed by Nathalie Van Reeth in cooperation with our mother company Bulo. Other products of ‘good design’ are the TAB Chair and the Kei tables by Bulo. The bespoke reception counter was made by our veneer studio Bosq.
We’ve also managed the design & build of: the glass walls, lowered ceilings, paint work, flooring, lighting, stretch ceilings and much more.
Feel free to contact us if you have any questions or for an appointment in our showroom.


