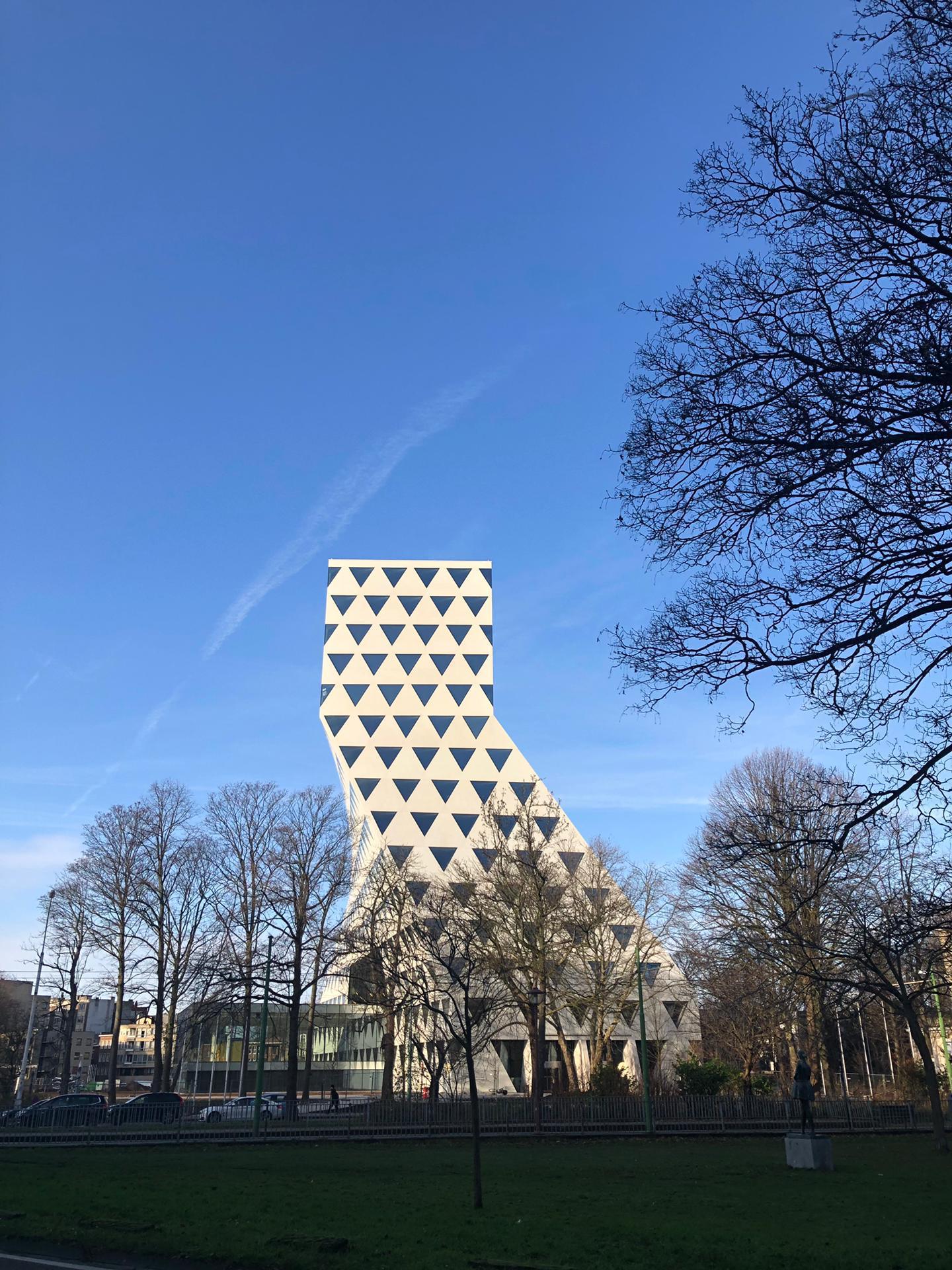Challenge
In 2006 the contract awarded by Dexia Bank (now Belfius) was to roll out 4000 workstations and 2000 technical walls across 36 floors of Dexia Towers, which at that time were still under construction. Dexia wanted an inspirational setting that cost-efficiently matched the bank’s house style and emphasised its personal way of working. To meet the needs of the new banking landscape, the bank requested an extra solution in 2007 to address the need for cost containment and with a view to mobile working. Bulvano won both contracts after a competition.
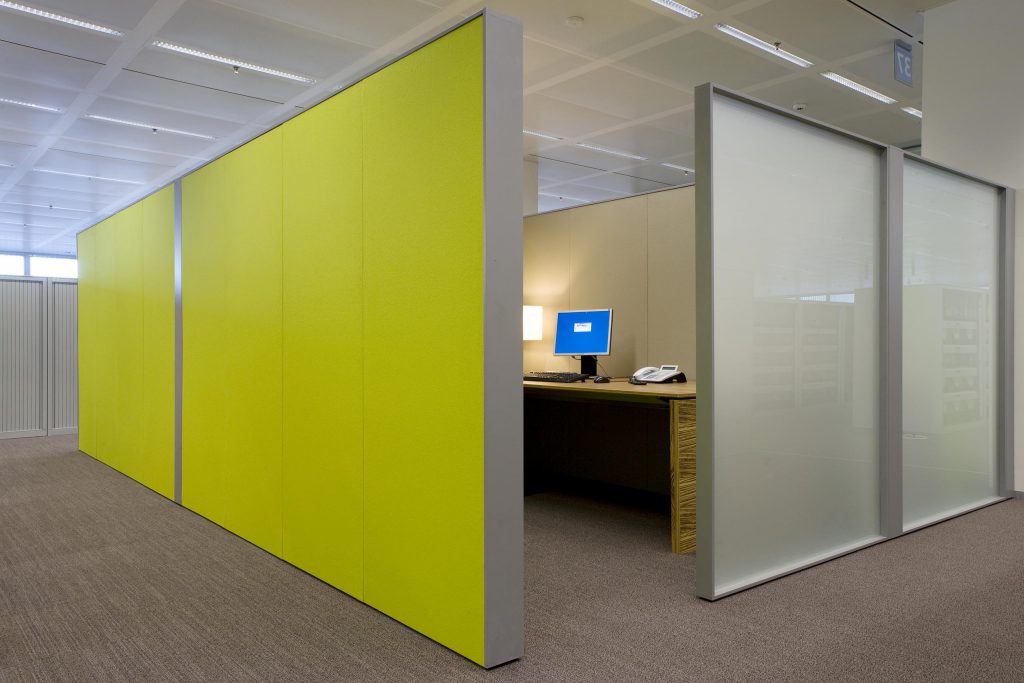 1
1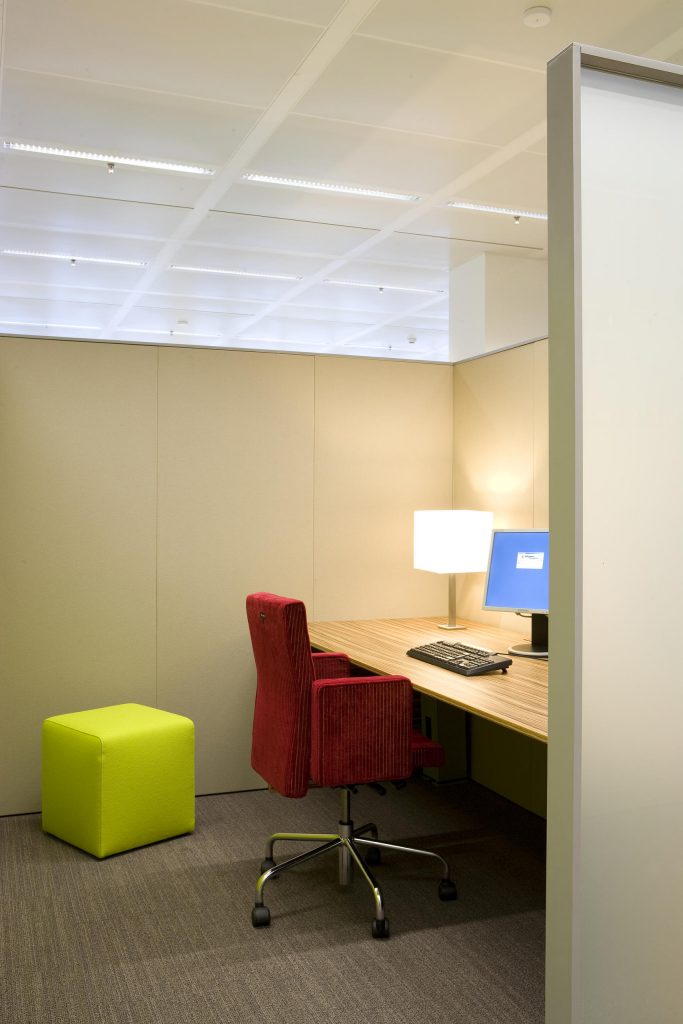 2
2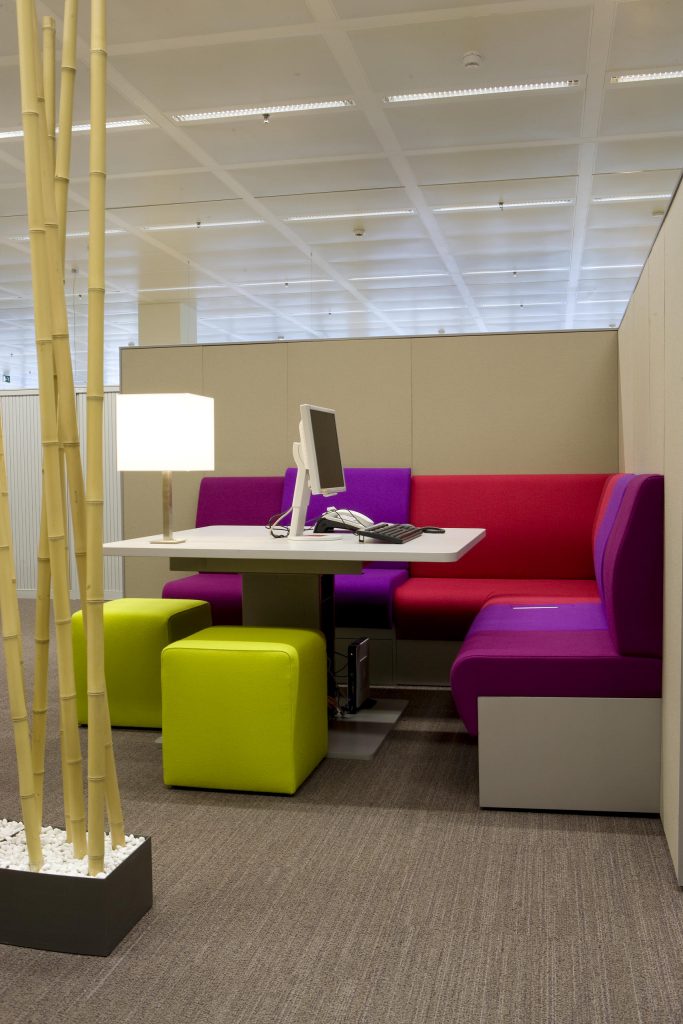 3
3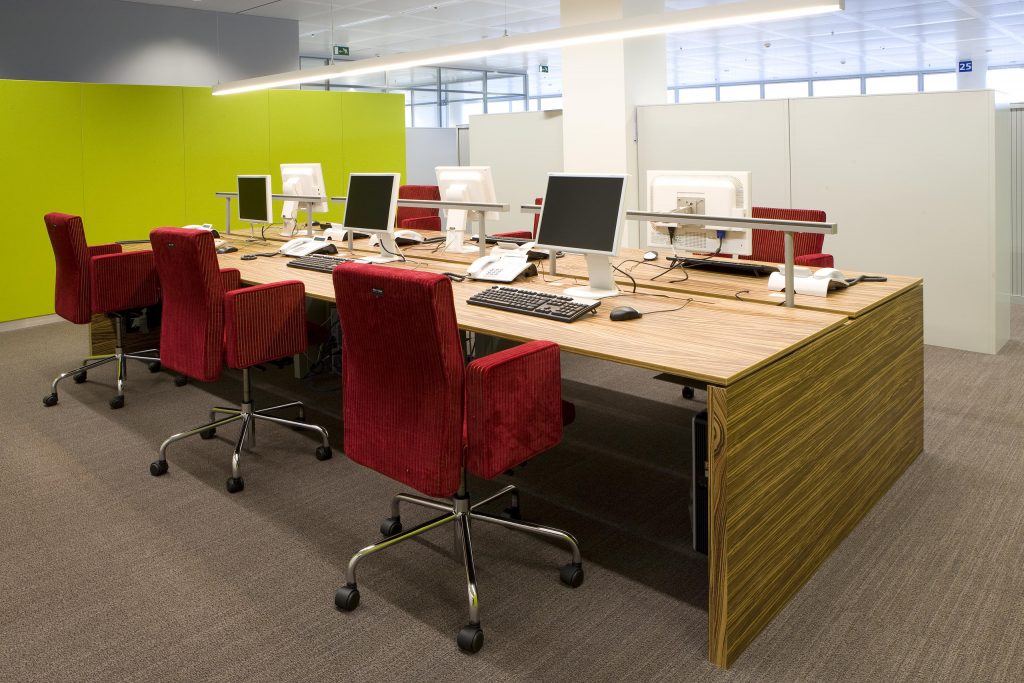 4
4Solution
In association with its partners Bulvano designed prototypes for working alone, for collaborating and for conferencing. They were tested over a period of one month by various departments of the bank. There was also a major logistical accomplishment. As there was initially only one main lift for all suppliers, Bulvano decided to turn around the traditional moving-in process. One team used the lift at night while another team assembled the furnishings during the day. This reduced expensive queues.
Result
The result was a bank ready for the future, with the former Dexia employees quickly lining up behind the new name of Belfius. The colourful palette developed by Bulvano was very positively received. Workstations developed especially to promote concentration (for example when reading through a file) together with conference rooms available on an ad-hoc basis (lounge spaces) raised the level of efficiency. Clients and employees appreciate the sustainability and uniformity radiated by the entire setting thanks to the use of natural materials (like bamboo).
Challenge
The City of Antwerp called for tenders for the furnishing of the well-known Alcatel-Bell building in which it wanted to centralise all municipal back-office services (previously distributed across 32 locations with 3000 employees!). The city required conceptual input but defined only the function of each room in such terms as suitable for short or long conferences, flexi-working and the receiving of visitors. In each instance it was necessary to formulate a tailor-made proposal built on the criteria of ecology, ergonomics and harmony with the semi-industrial nature of the Bell site.
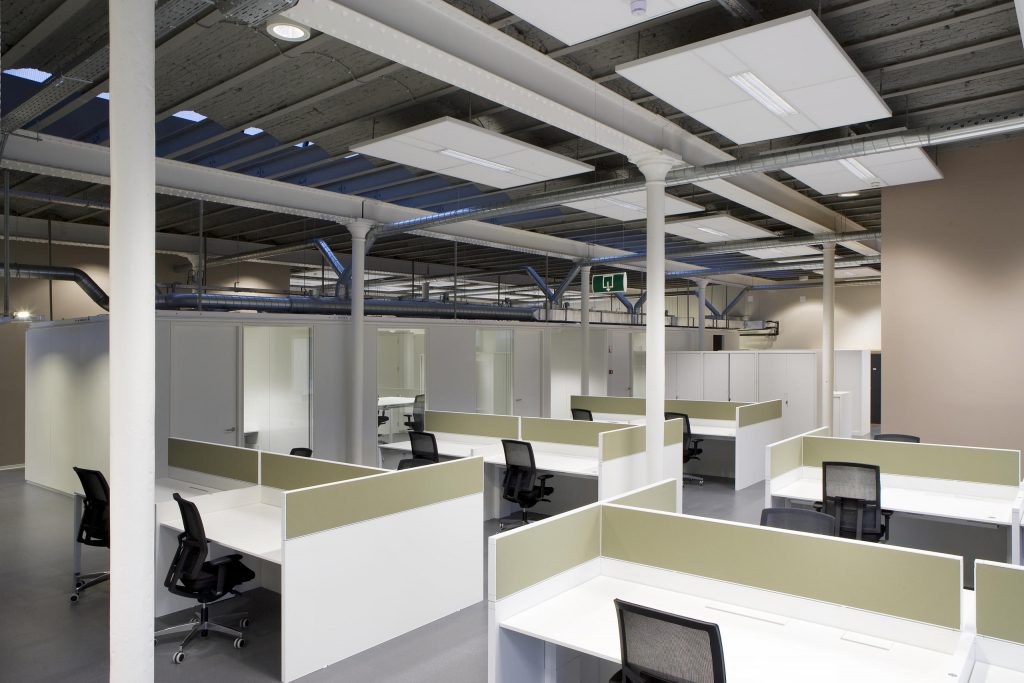 1
1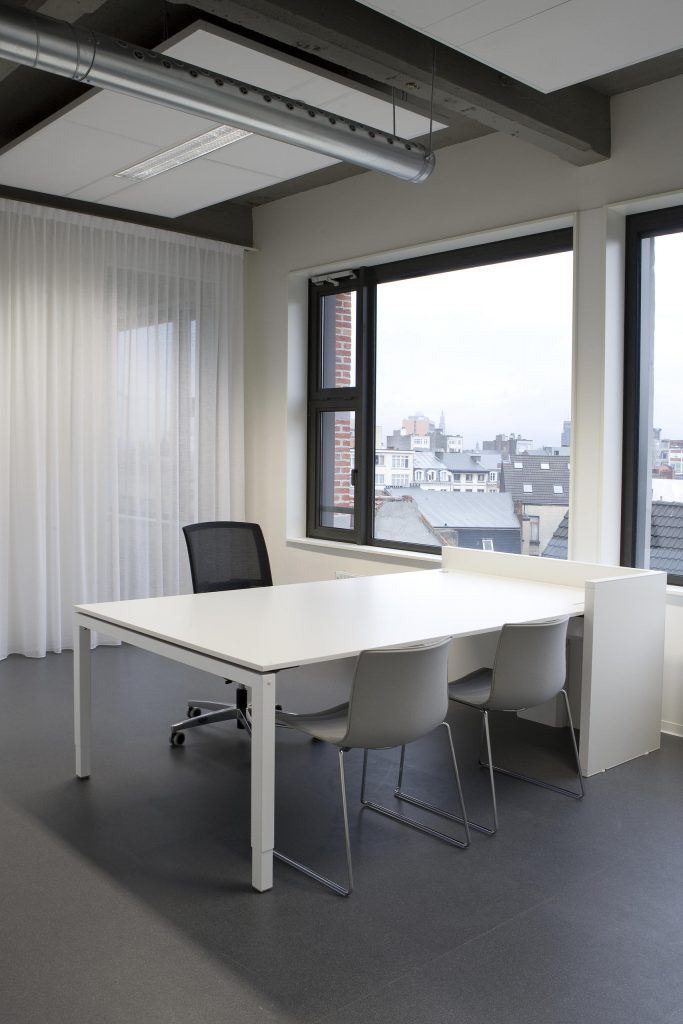 2
2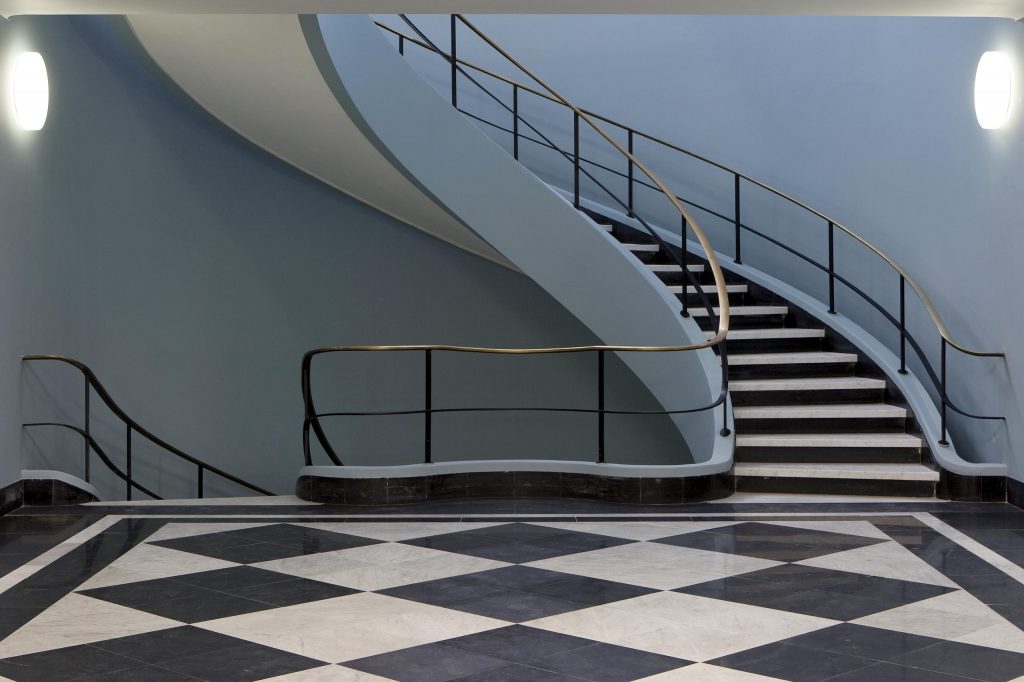 3
3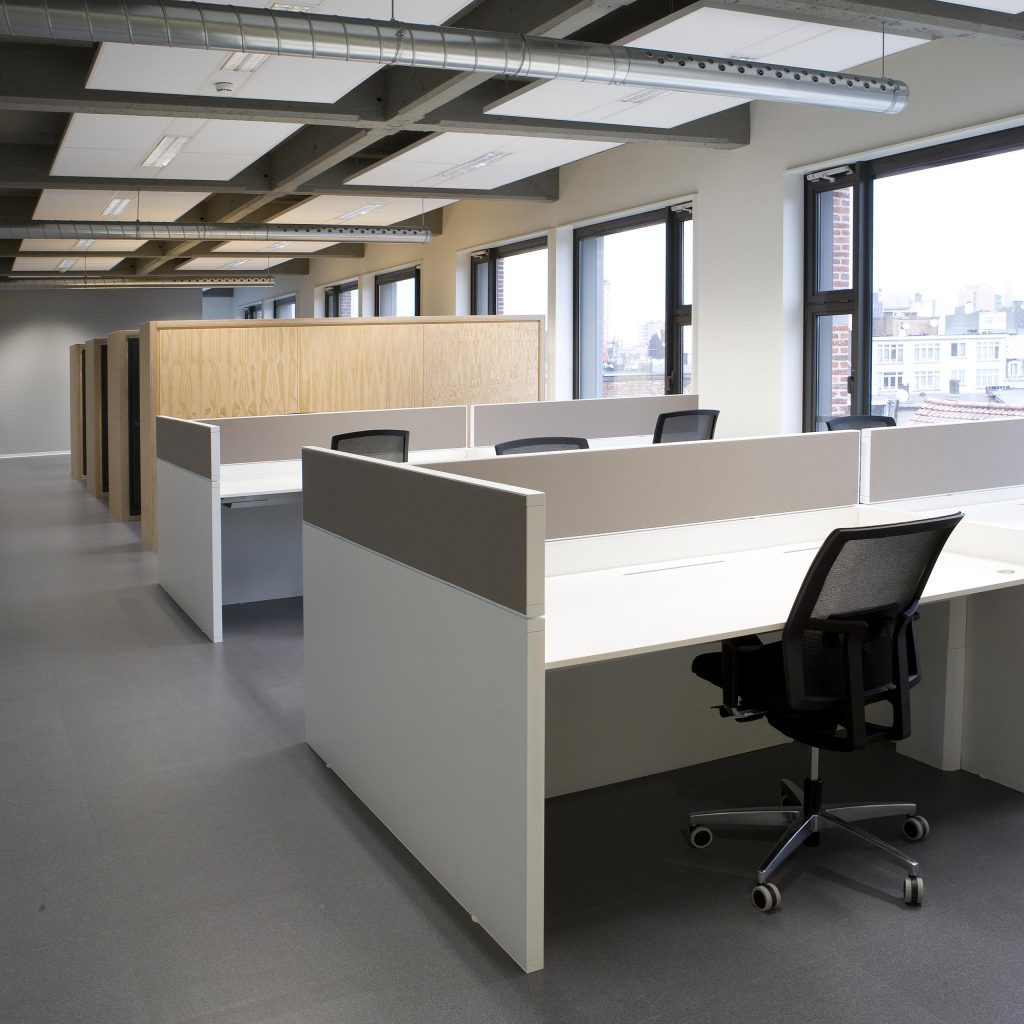 4
4Solution
Bulvano furnished the entire building in 2009. This included 2400 workstations, 120 conference rooms, archives room and restaurant. The scale of the operation necessitated the drawing up of an absolutely future-proof plan. Most tables were made of solid oak or beech, are stylishly timeless and will still be usable 30 years later. Given the stringent ergonomic requirements, Bulvano developed workstations adjustable electrically in height. Even if employees use a place for a short time, they can always work healthily, resulting in greater efficiency and less sick leave.
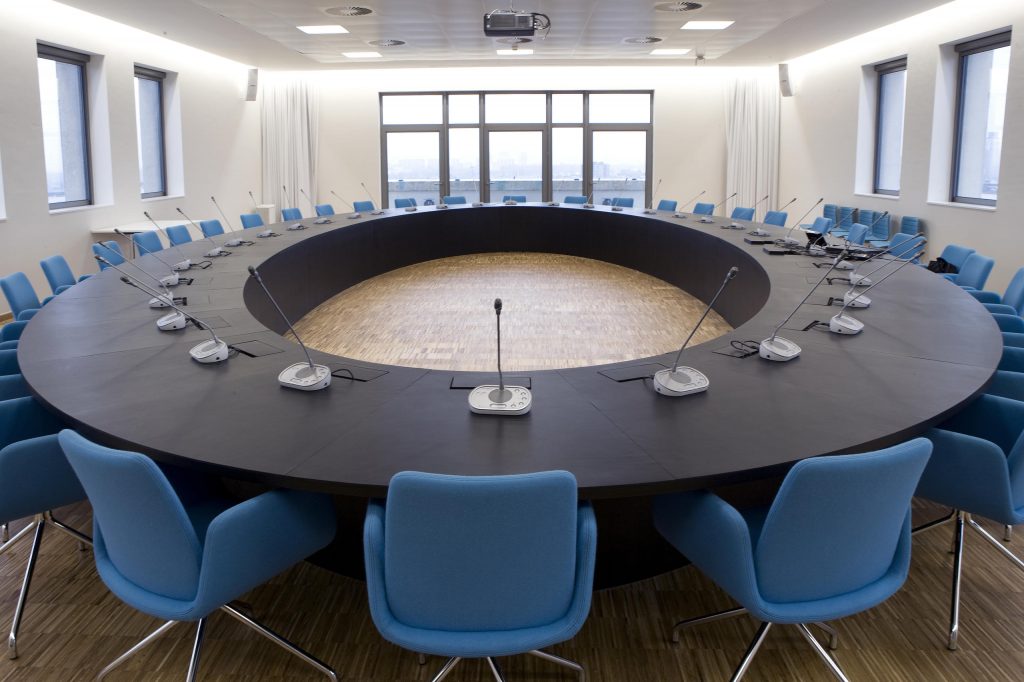 1
1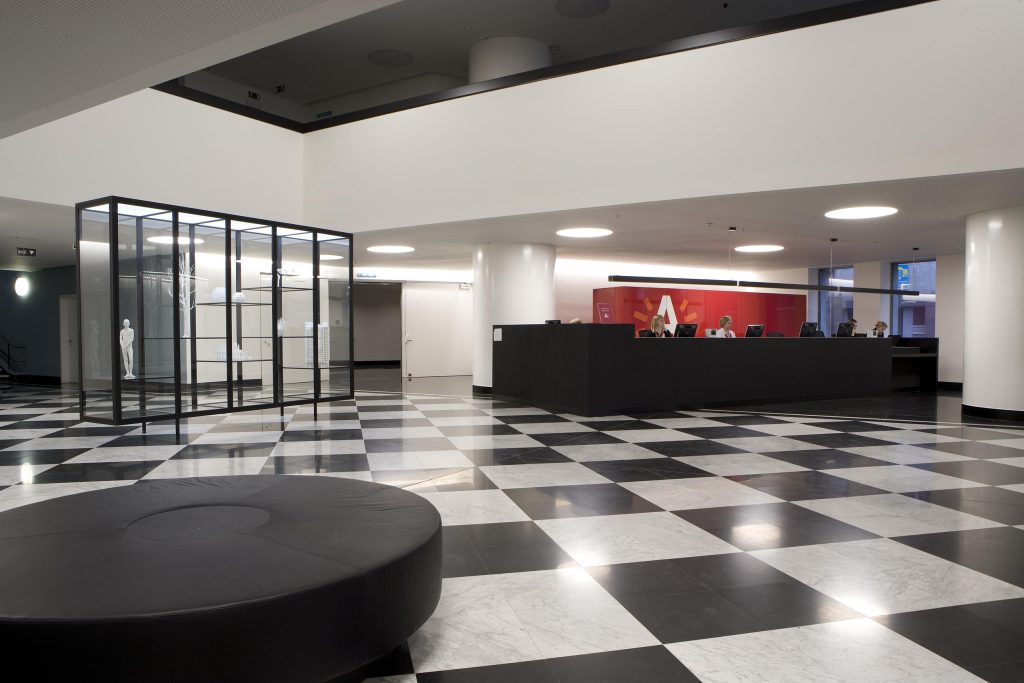 2
2 3
3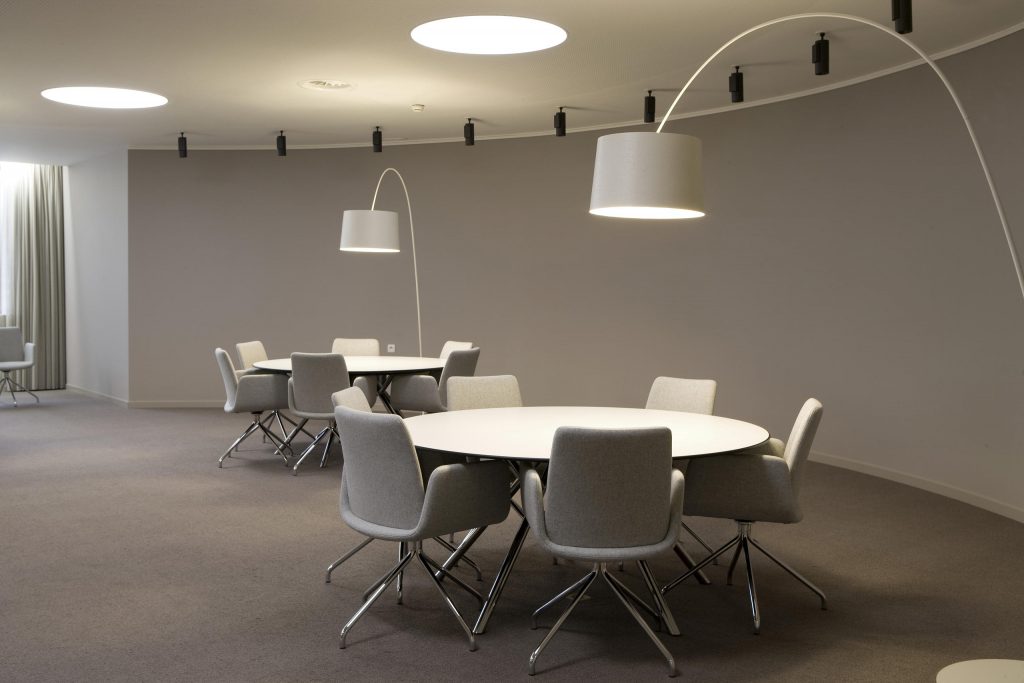 4
4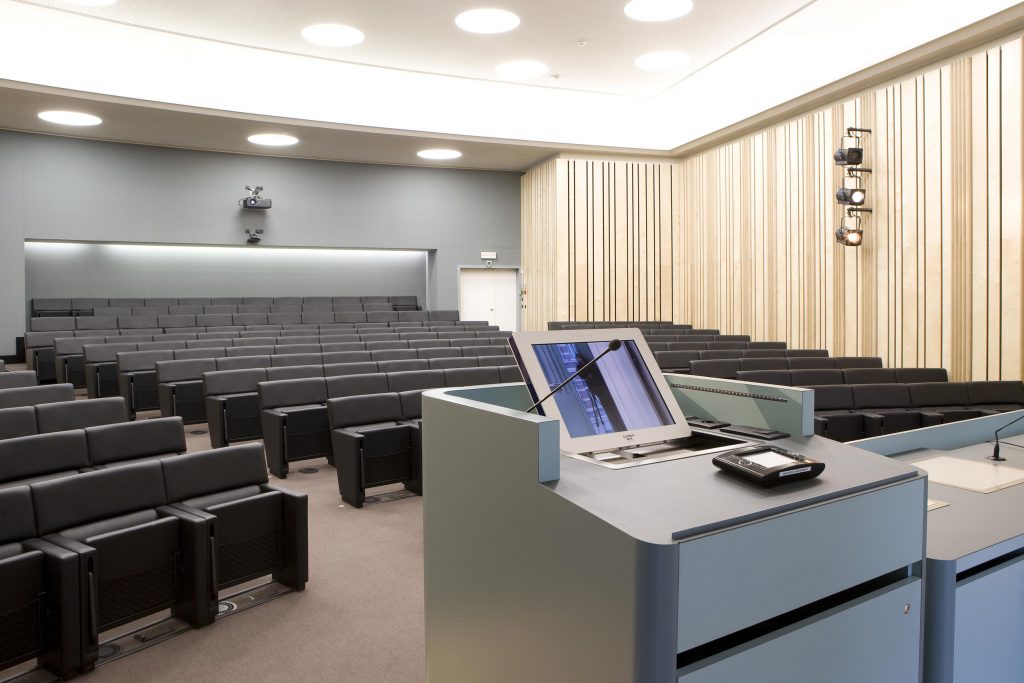 5
5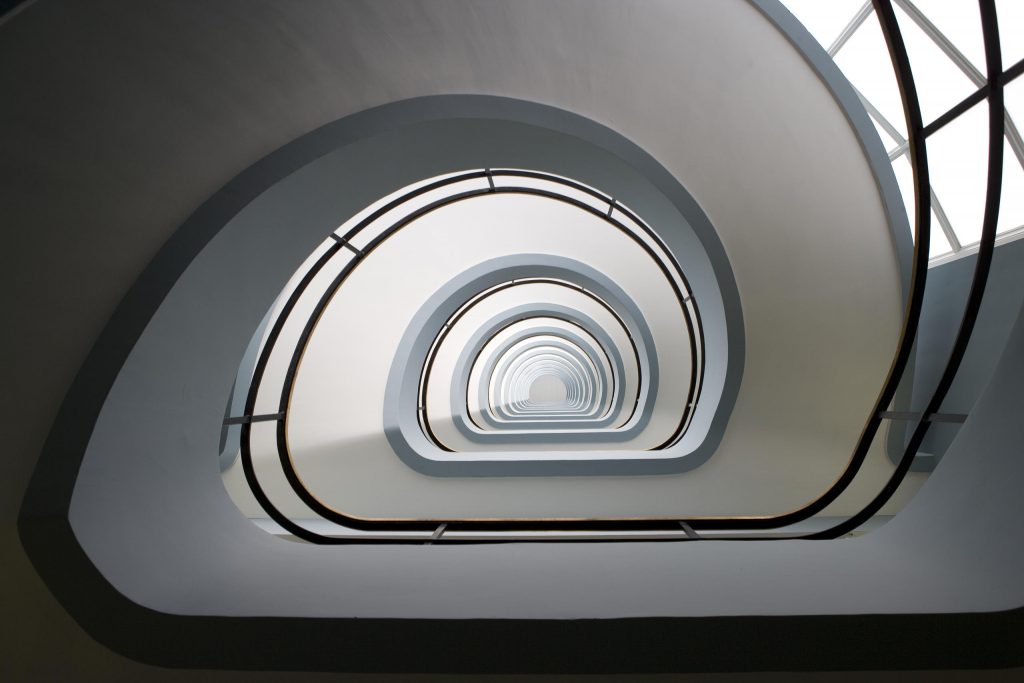 6
6Result
The result was a sustainable and ecologically responsible embodiment of the building that is inviting to Antwerp citizens and offers the civil servants maximum working comfort. Just like the renovated building, the smart furnishings are ready for the coming decades. If different needs arise in the future, it will no longer be necessary to relocate departments and furniture, and instead the employees will be mobile thanks to individually adaptable ergonomic solutions that are present everywhere. This stands as an excellent example of the new way of working of the government, one accomplished in an exceptionally budget-aware way.
Challenge
Unizo, an organisation for self-employed persons, wanted at the initiation of managing director Karel Van Eetvelt to make its new head office (close to Tour & Taxis in Brussels) a real ‘House of Entrepreneurs’. Following a competition Bulvano was asked to gear the furnishing of the entire building to the new organisational culture. Preconditions were flexi-work, efficiency and even greater independence for the 300 employees (including the Zenito social secretariat).
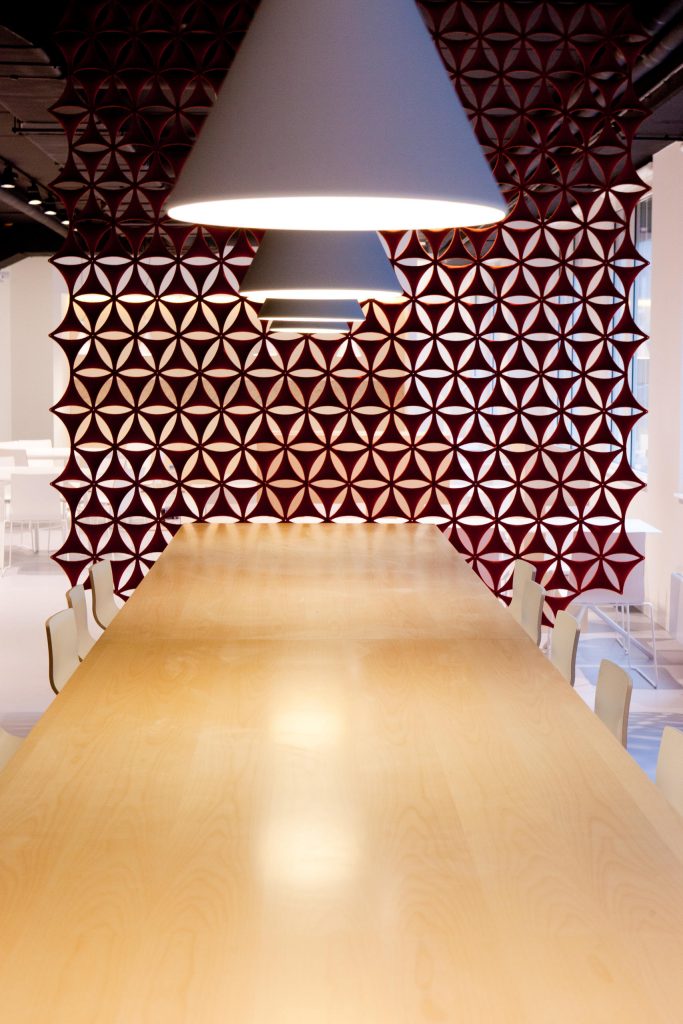 1
1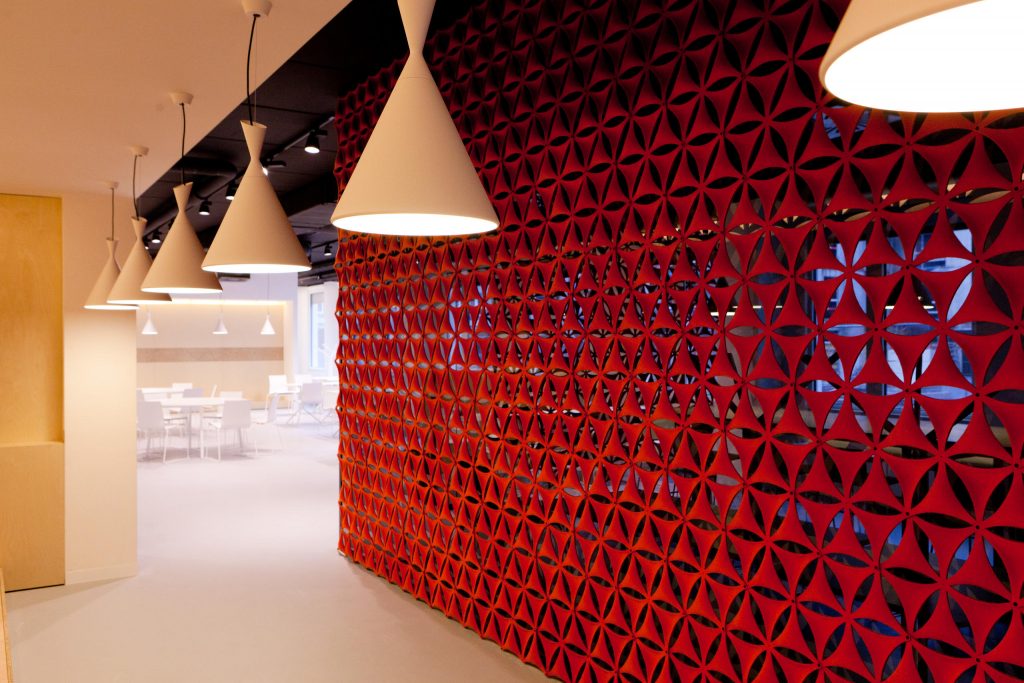 2
2 3
3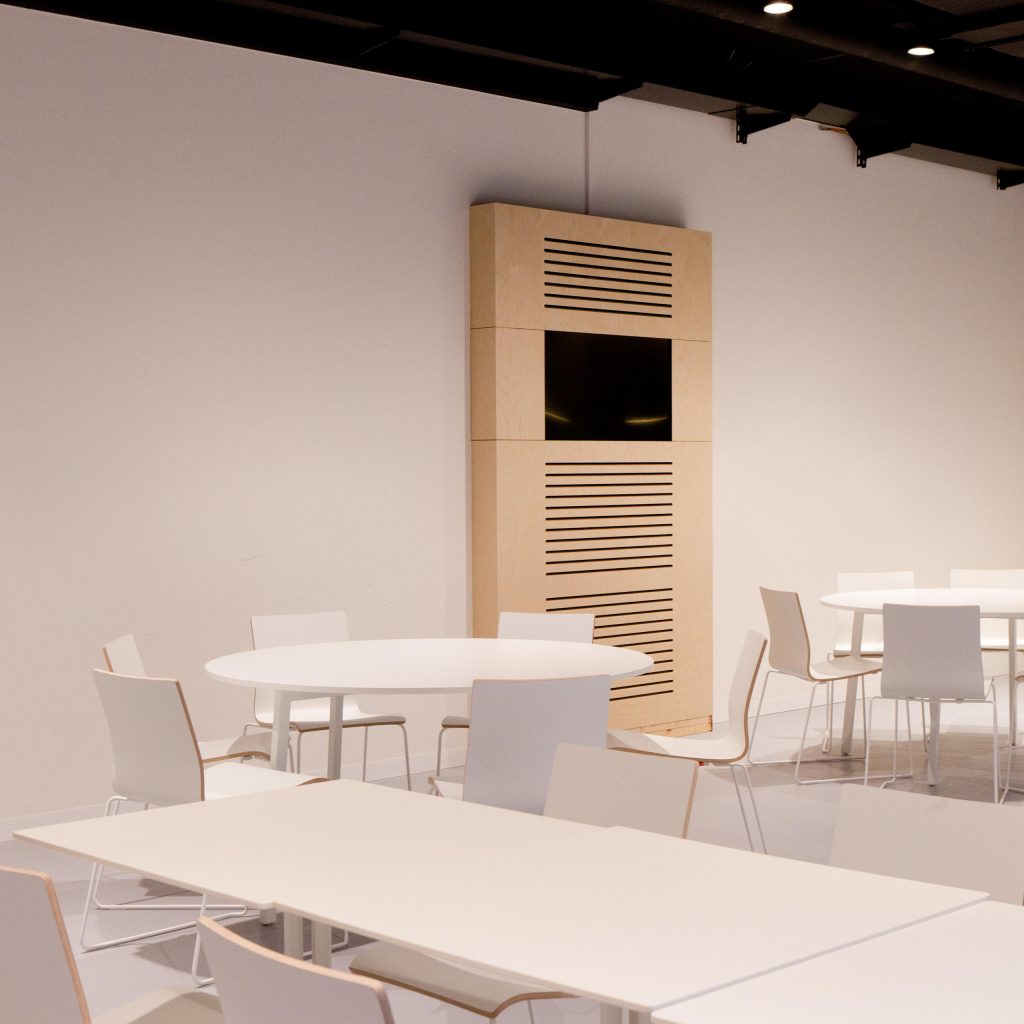 4
4Solution
Bulvano entered into a dialogue with Decorte and Dervichiamp, the firm or architects that had initially developed the open-space plan, and put forward extra ideas for the six-floor building. Special landscape offices were developed because Unizo had in the meantime completely digitised its working methods and had scrapped fixed workstations in its old building after a successful test phase. Multifunctionality was the prime consideration throughout: Bulvano even gave the restaurant a double function, enabling employees and entrepreneurs to work flexibly, to hold conferences and to meet each comfortably there before and after lunchtime. Finally, Bulvano transformed the first floor into a central but modularised meeting space, because consultation with a wide variety of stakeholders is central to the organisation.
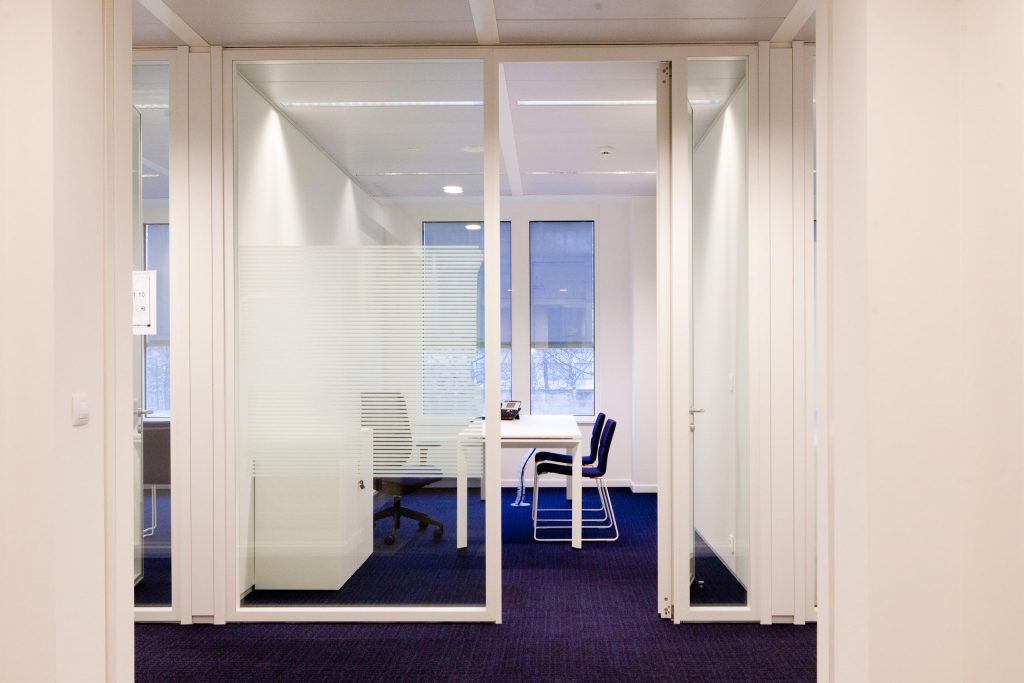 1
1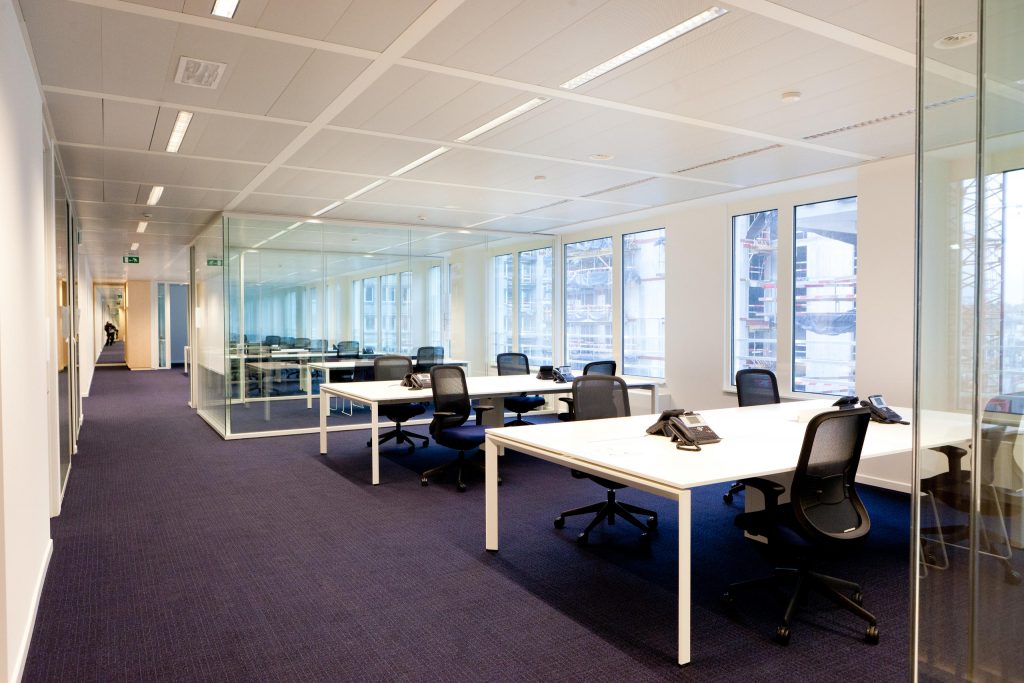 2
2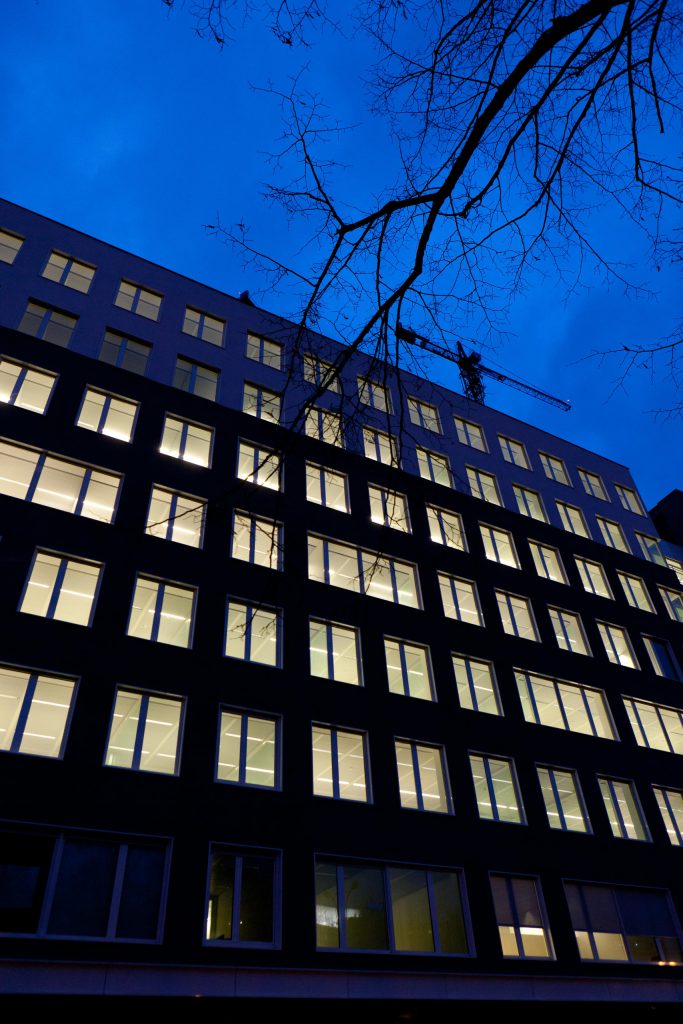 3
3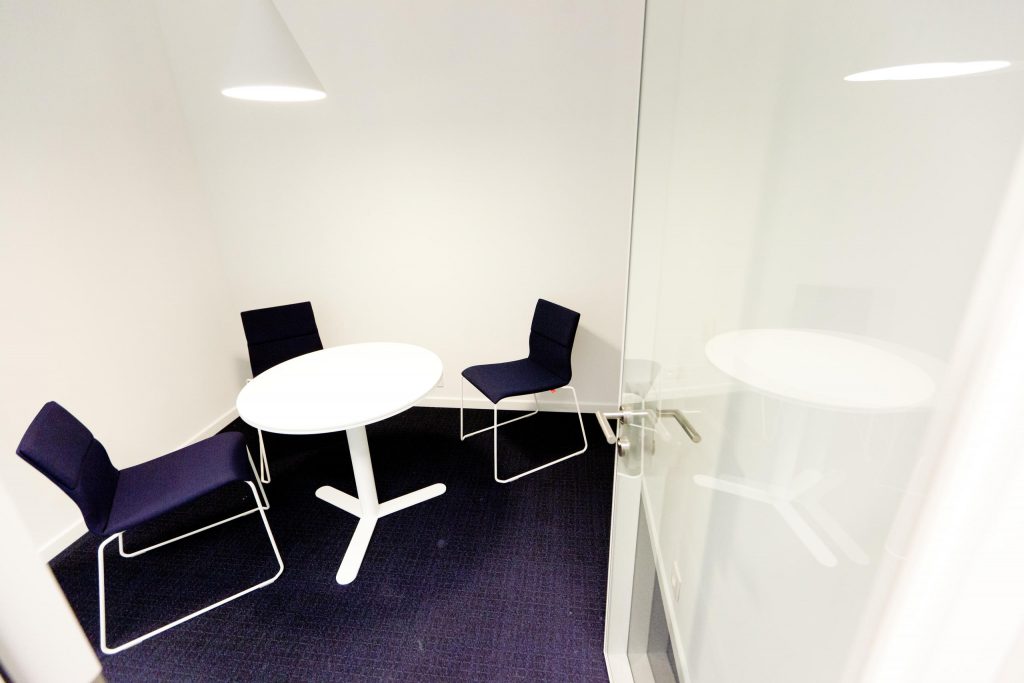 4
4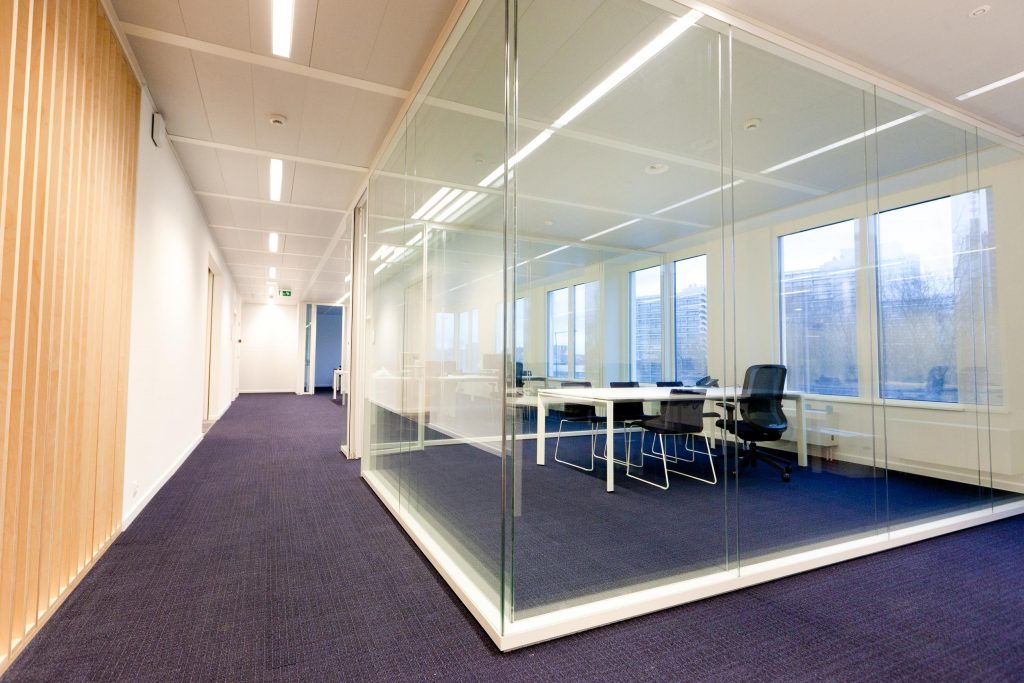 5
5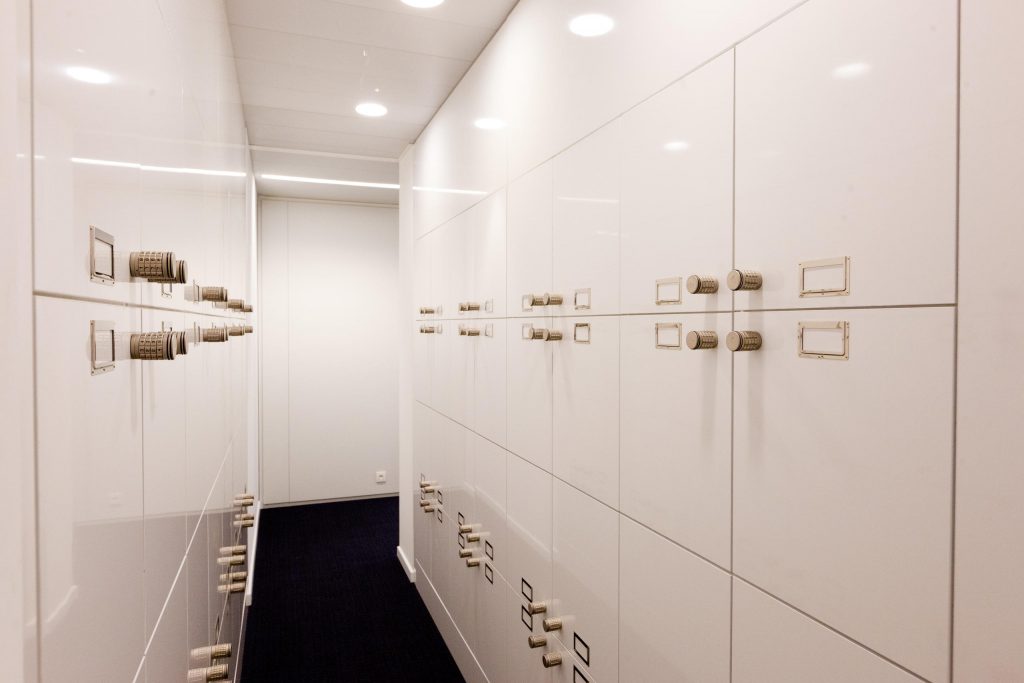 6
6Result
The result was total furnishing reflecting the new corporate culture. It was received very positively when it opened in January 2013 thanks to its stylish rationality and its matching down-to-earth nature. More than ever before this allows employees to approach the entrepreneur personally in what makes him tick: efficient, cost-aware, and result-driven, while the setting continues to be that of an ‘entrepreneur family’.
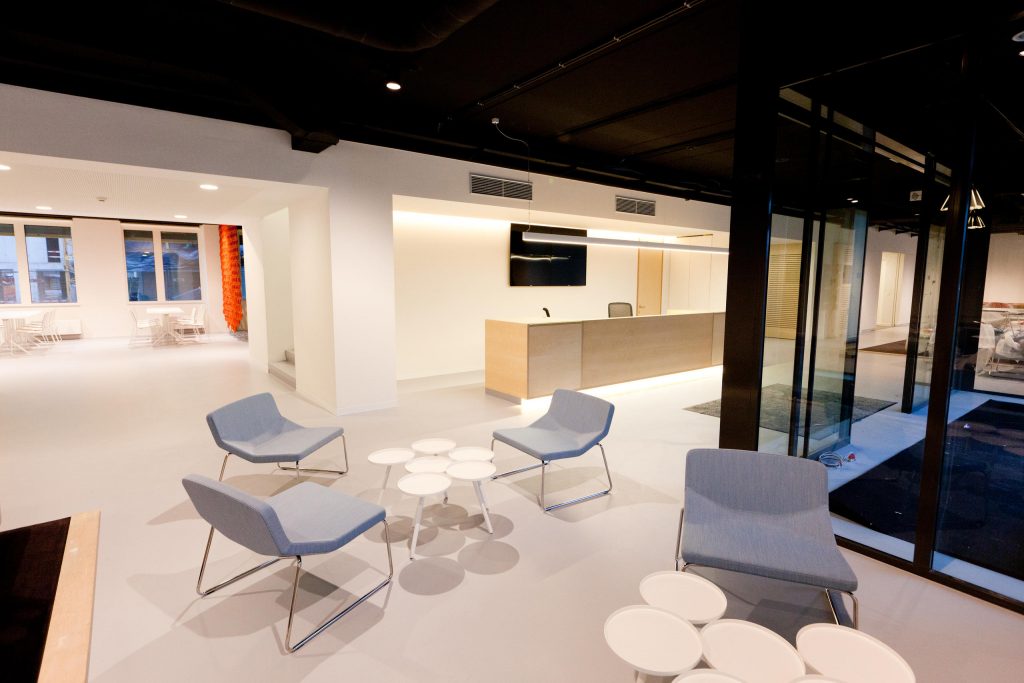 1
1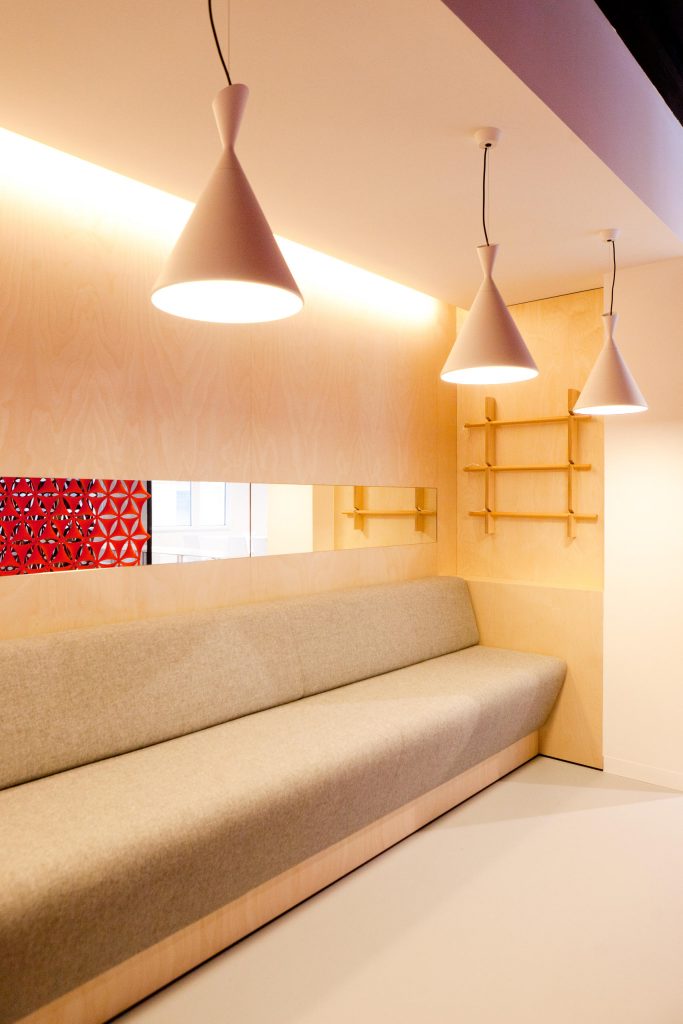 2
2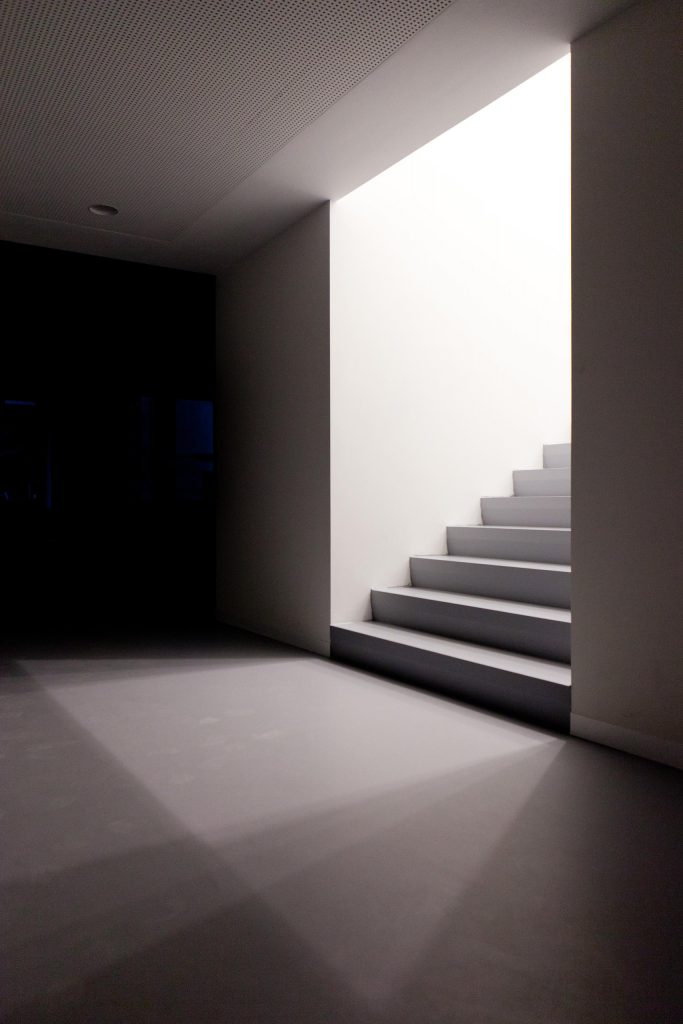 3
3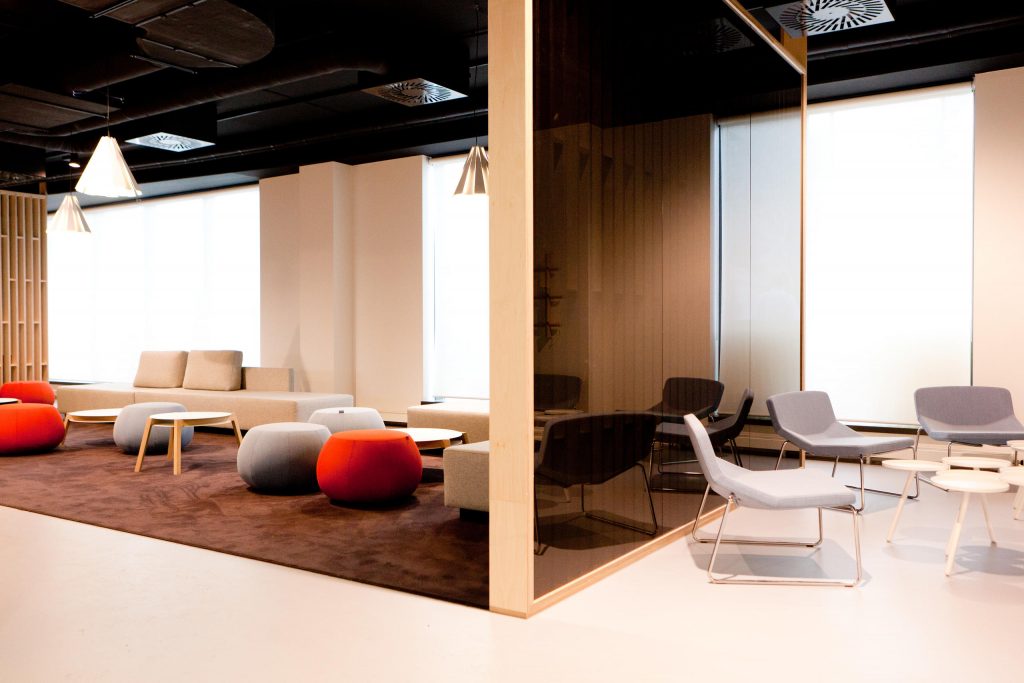 4
4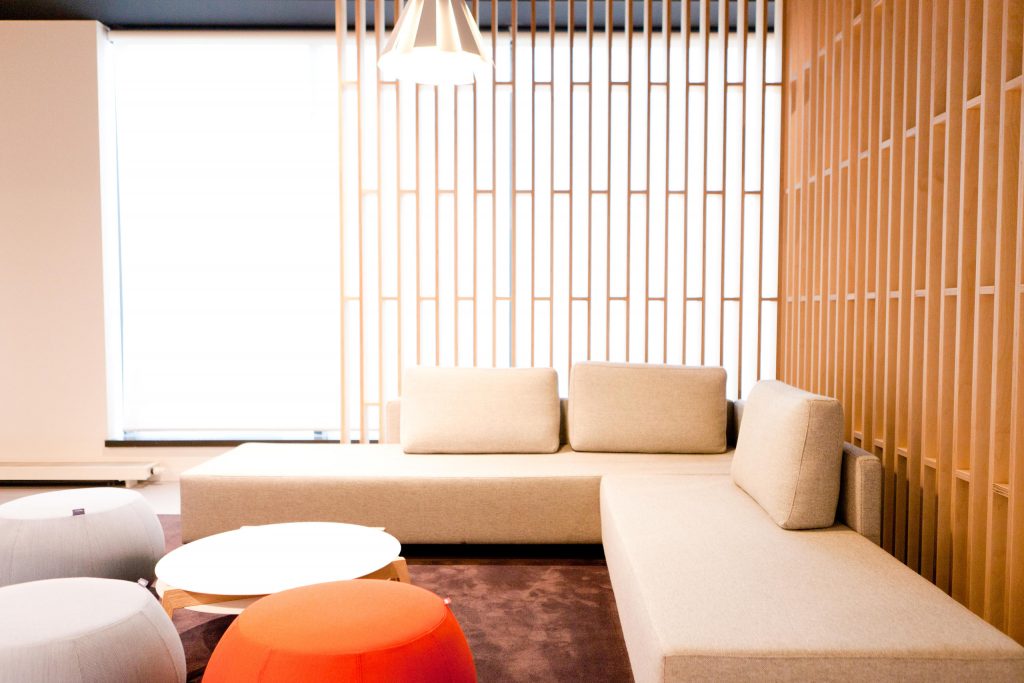 5
5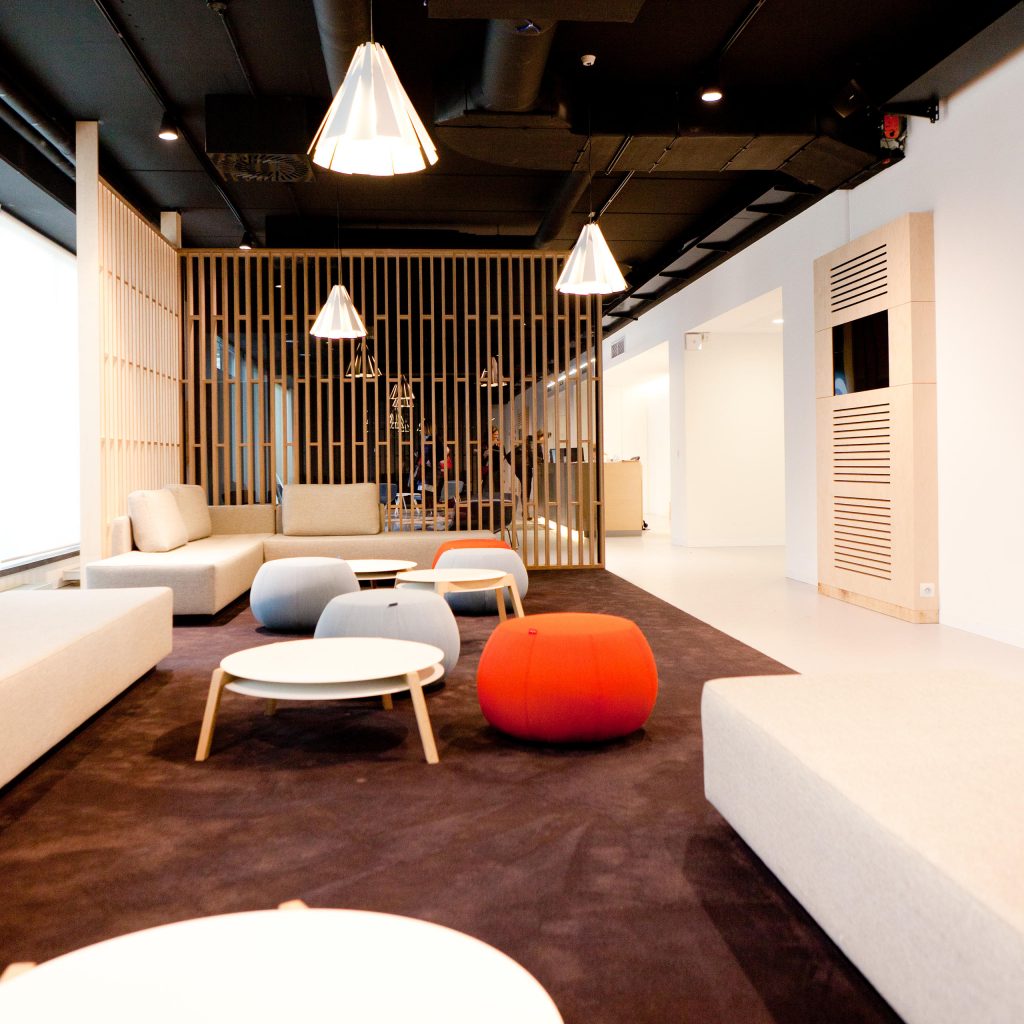 6
6

