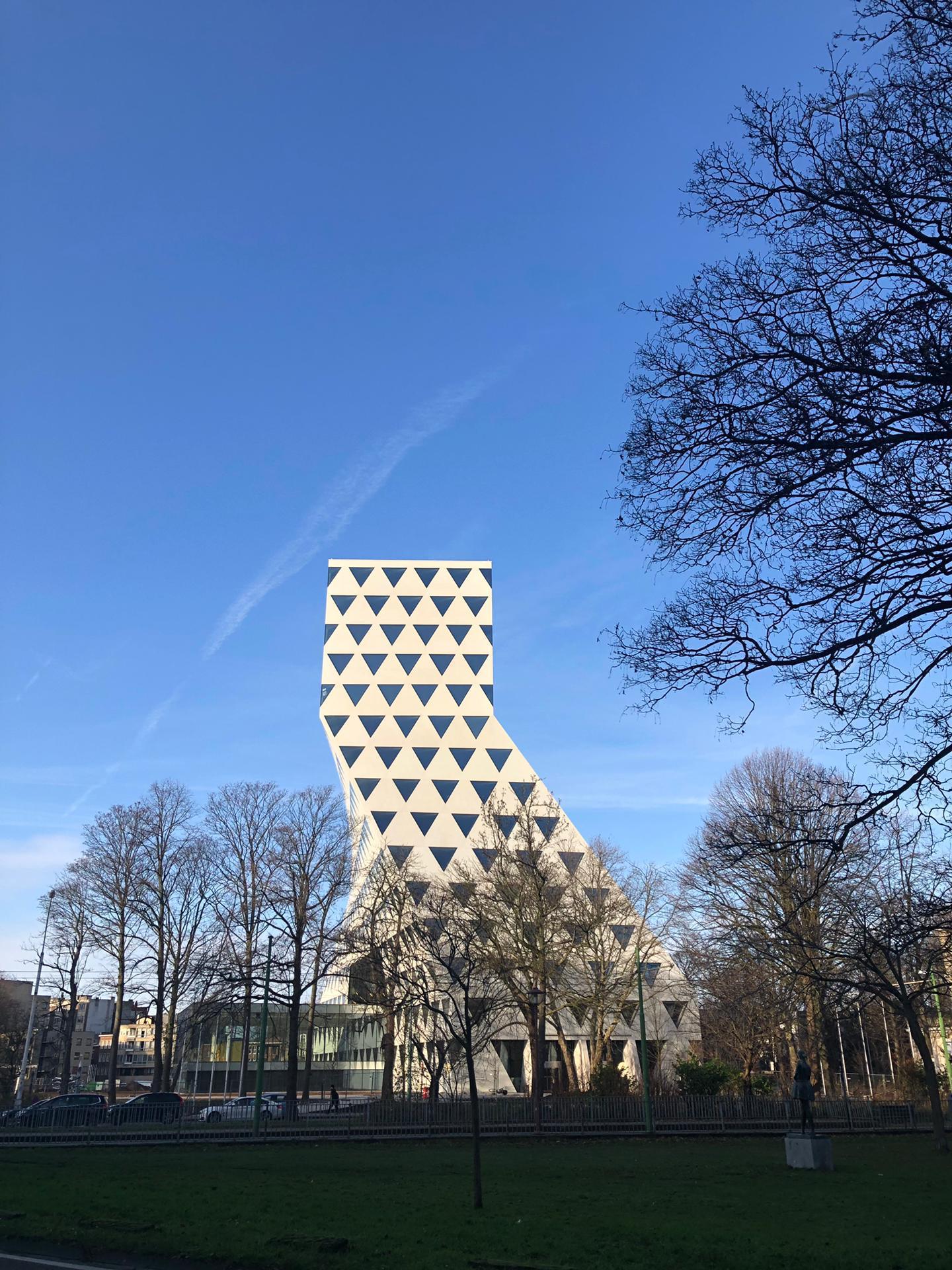Challenge
Mediterranean Shipping Company is a privately owned global organization with 60000 employees over more than 150 countries. Being a part of one of the biggest shipping companies in the world, MSC Belgium in Antwerp wants to create a stimulating environment for its employees. Transparency in the office landscape is one of the key elements to lower barriers between colleagues of different hierarchic levels. Increasing the transparency will create a more vivid environment which amplifies the cohesion between individuals. Our Interior Architect Mira De Middeleer was given the opportunity to implement the old caretaker’s house into the brand new executive offices.
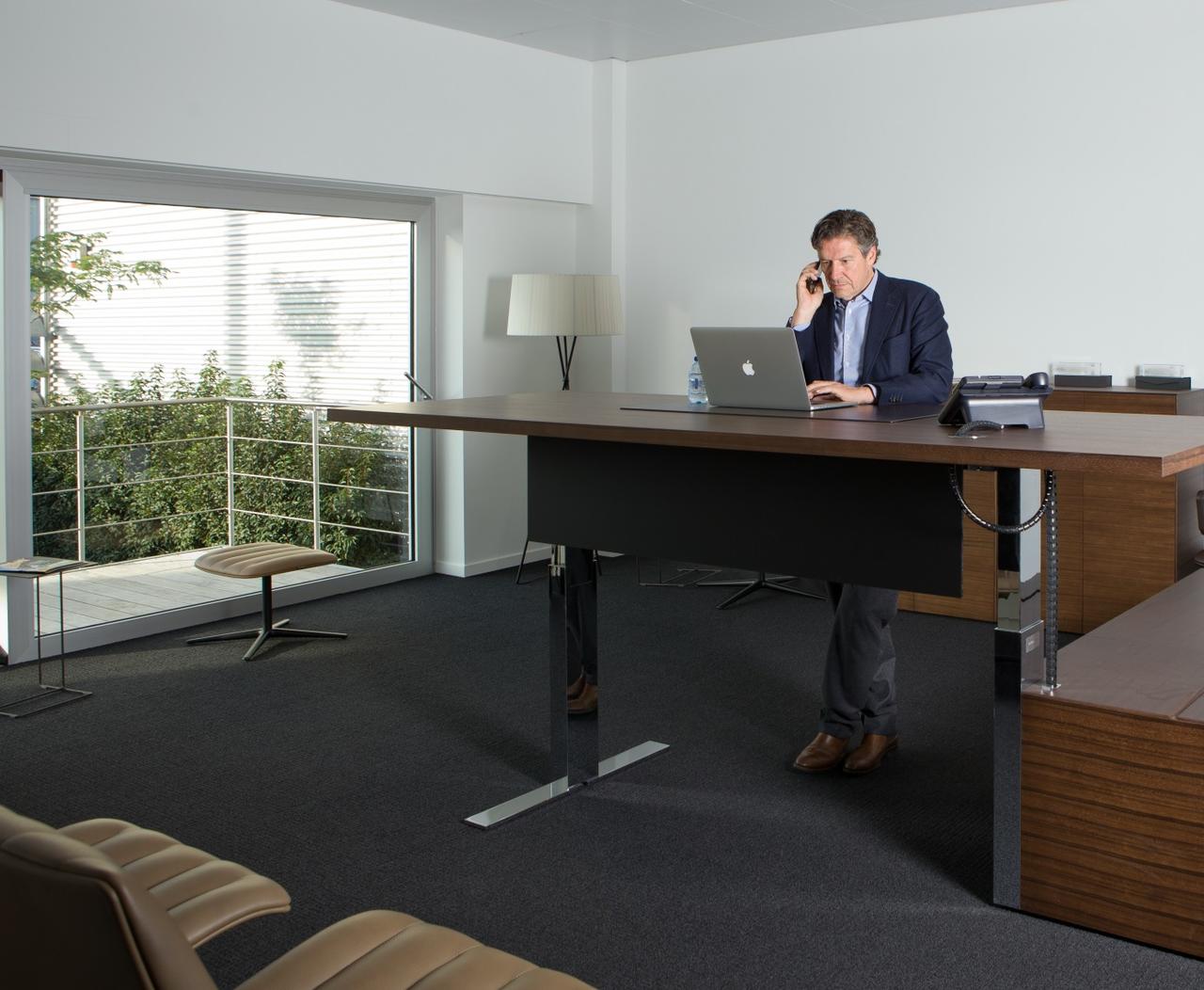
Solution
In order to augment the transparency, Bulvano came up with the idea to create glass walls around the executive offices. By doing so, the impression was created that an executive office is not a place with an invisible barrier but an environment that creates creativity and provides solutions. A well chosen set of Nurus configurations maintains the classic, professional look that an office of MSC Belgium deserves. A remarkable solution was given to the entrance of the executive offices. A broader entrance creates a more welcome environment and an open kitchen was included as well. This solution creates a more social environment and a place for more informal pursuits.
 1
1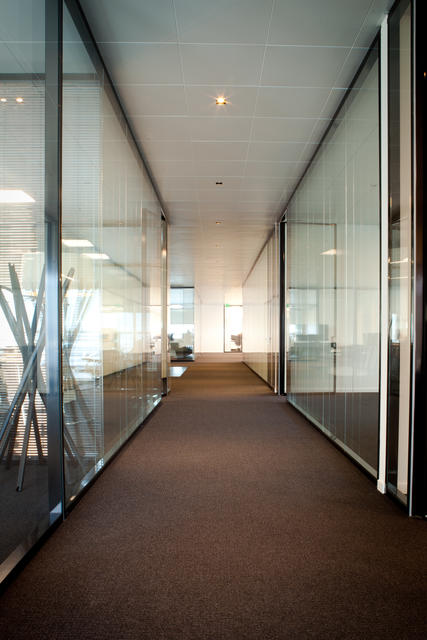 2
2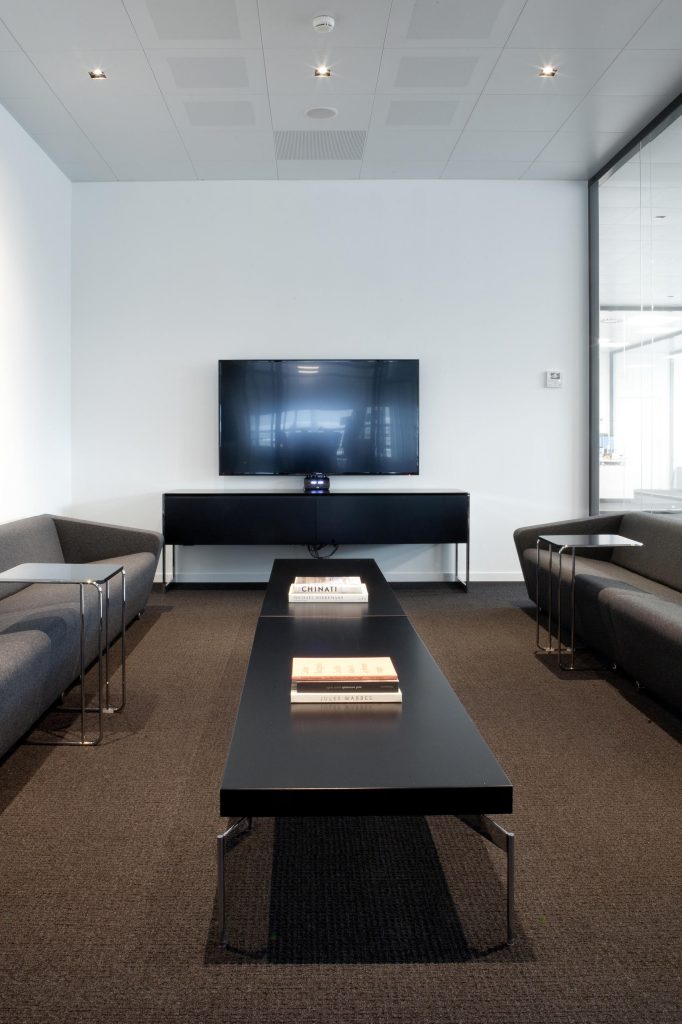 3
3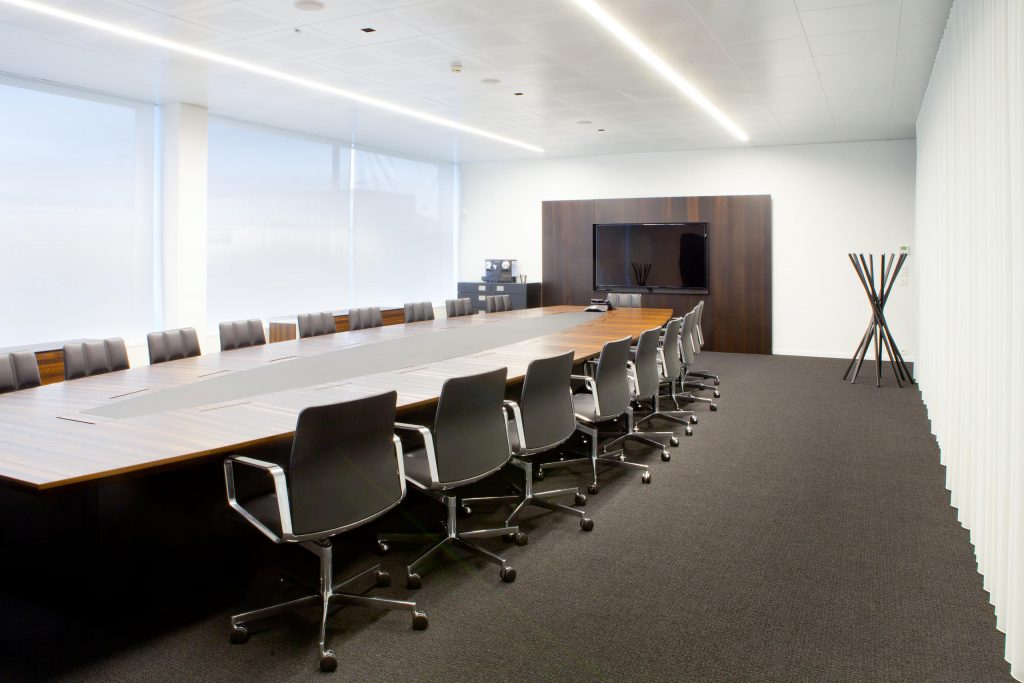 4
4Result
The office environment is a vivid place because of the glass walls and gives the visitor a welcoming feeling. The classic looking desks provides a soothing and professional look. The usage of glass walls and a broader entrance to the executive offices has created a more communicatively way of working. Bulvano has managed to create an environment which includes all the needs of MSC Belgium. The old caretaker’s house has been revamped into a high-end working environment without changing its origins. An impressive piece of architectural vision..
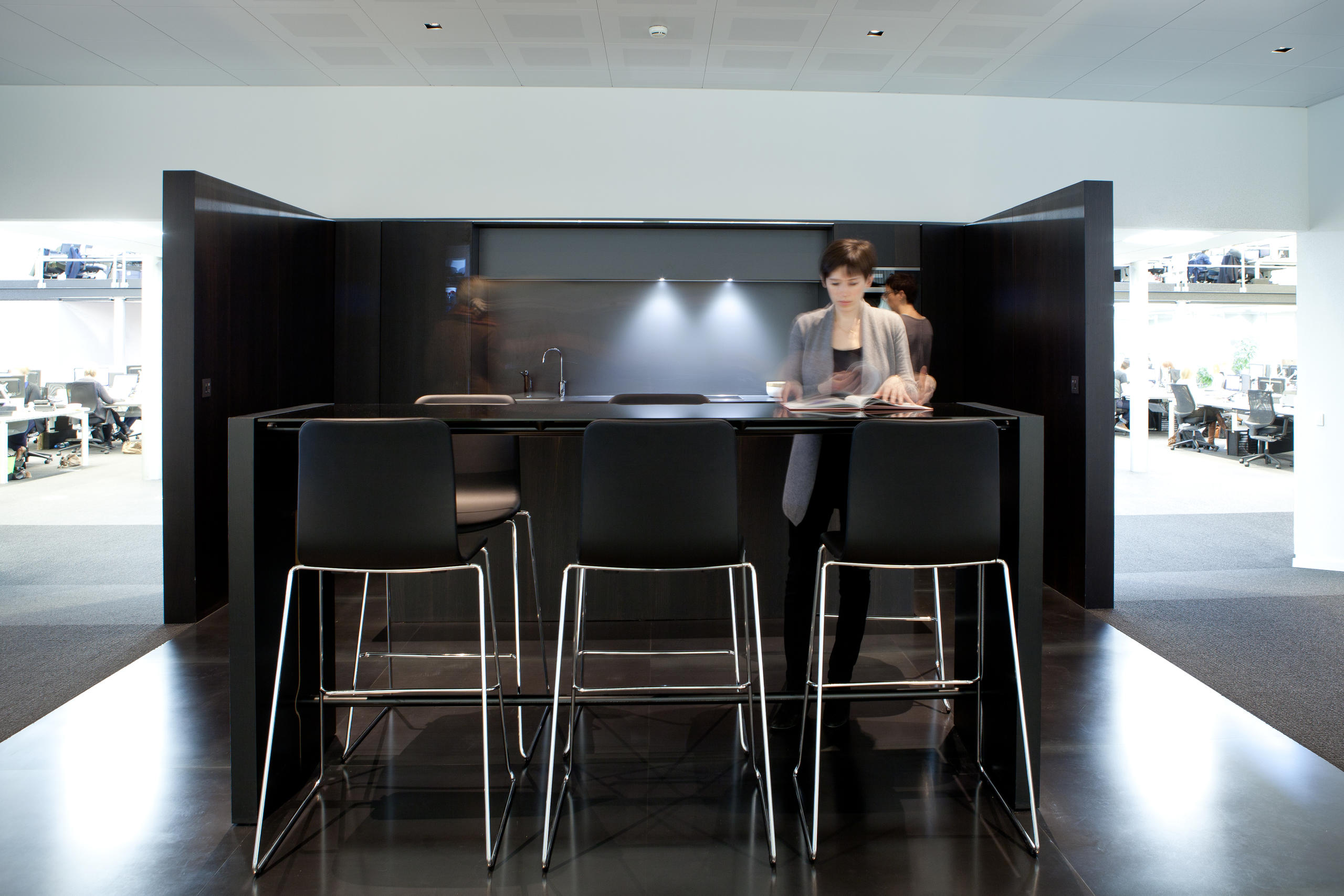
Challenge
The European Consilium put out a tender in (year of contract, 2008 or 2009?) for the high-end furnishing of an office with a desk, conference table, reception room and dining room. For reasons of confidentiality it only emerged after winning the contract that the project was for the office of the President of the European Council. An additional contract was to meet at the last minute some specific wishes of Mr. Herman Van Rompuy.
Solution
Bulvano always strives to create ‘personal space’ where the person behind the position feels comfortable. The requirements explained at the initial briefing were met perfectly by opting for a modern but timeless style at an average price. As the president wished to work in a traditional setting, we moved his desk back slightly to create seating possibilities for two visitors. Some personal objects were integrated without impairing the overall picture, and we were mindful of not overshadowing the works of art on this floor of the building.
Result
The result was class through the power of understatement: an office from the collection of Walter Knoll, with a drawer concealed in the tabletop, combined with elements like a wooden conference table with discreet but stylish FS meeting chairs. This was not a show-off office, but a room reflecting the rationality and discretion so typical of Mr Van Rompuy.
Challenge
Room 16 is the principal conference room of the head office of the National Bank of Belgium in Brussels. The room oozes a rich history because of its wood panelling, beautiful conference table and portraits of previous governors. But the facilities were found to be ageing in the wake of the financial crisis when the room was used more than ever before. The National Bank wanted a far-reaching modernisation but with retention of the room’s historical look and feel.

Solution
Bulvano came up with a way of integrating the required ultramodern multimedia technologies in a highly discreet manner. To accomplish this the firm deployed its specialist engineering team to gear the wishes of the client’s interior architecture department from A to Z to the possibilities suggested by the multimedia supplier and rethought certain matters. High-end customisation made it possible to conceal all cables, to fit computer monitors ingeniously beneath glass in the table and to allow cameras to slide out only during videoconferences. Bulvano thus succeeded in retaining the typical furnishing while meeting all functional needs of the present day (year of project).
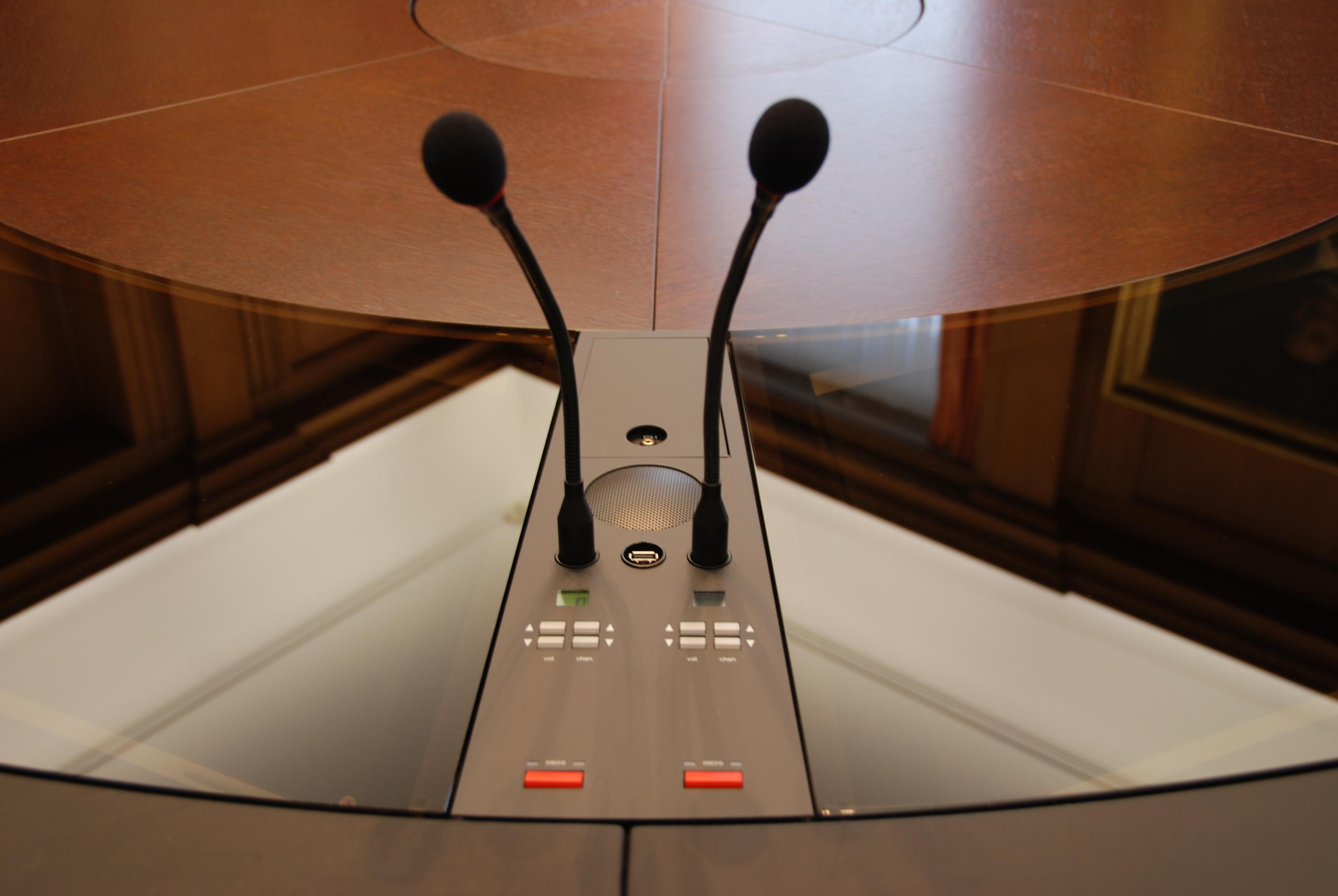
Result
The result was state-of-the-art technology in harmony with the room’s architectural heritage. Bulvano concealed the high-tech facilities to the fullest possible extent in the furniture, thus increasing interaction between the people sitting around the table (not more than 12). An engineering feat was accomplished to blend the uniqueness of the past respectfully with the needs of the present.


